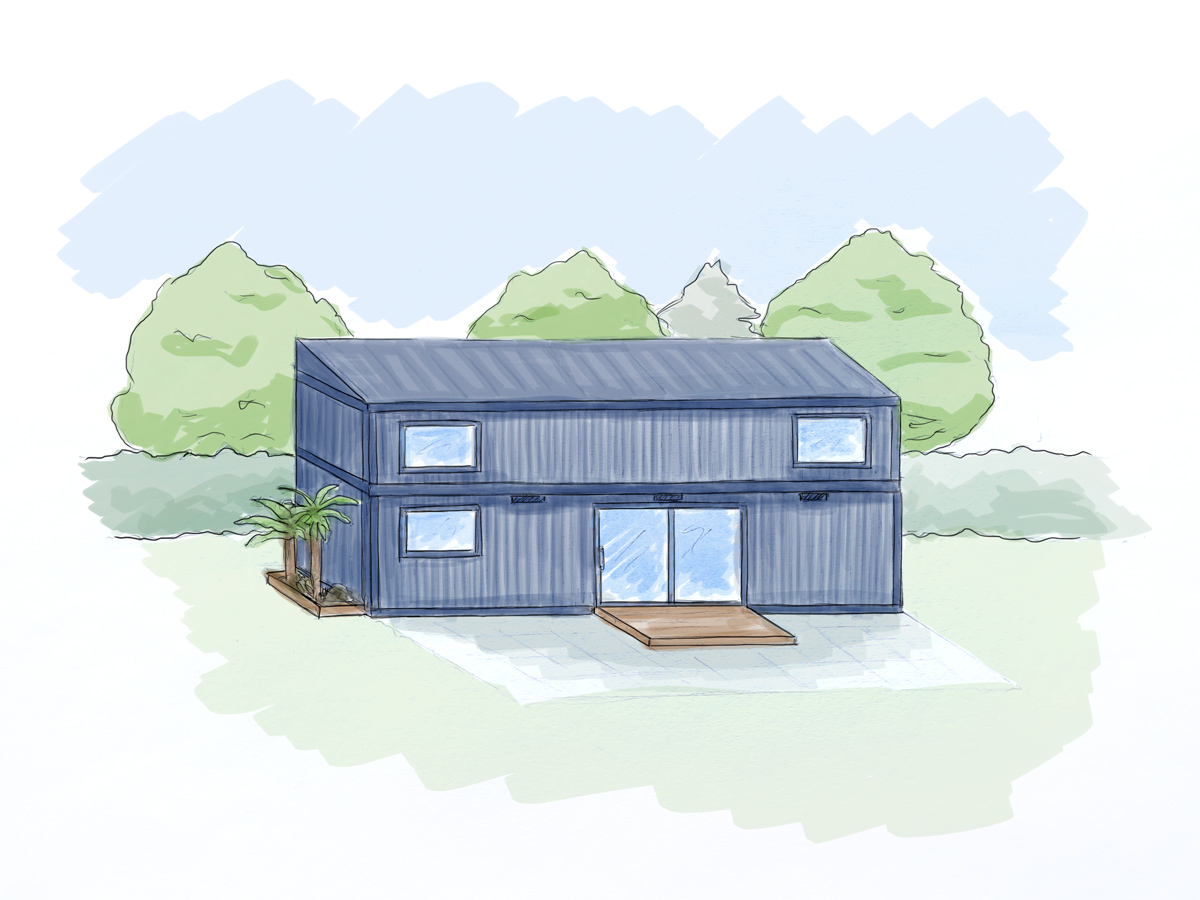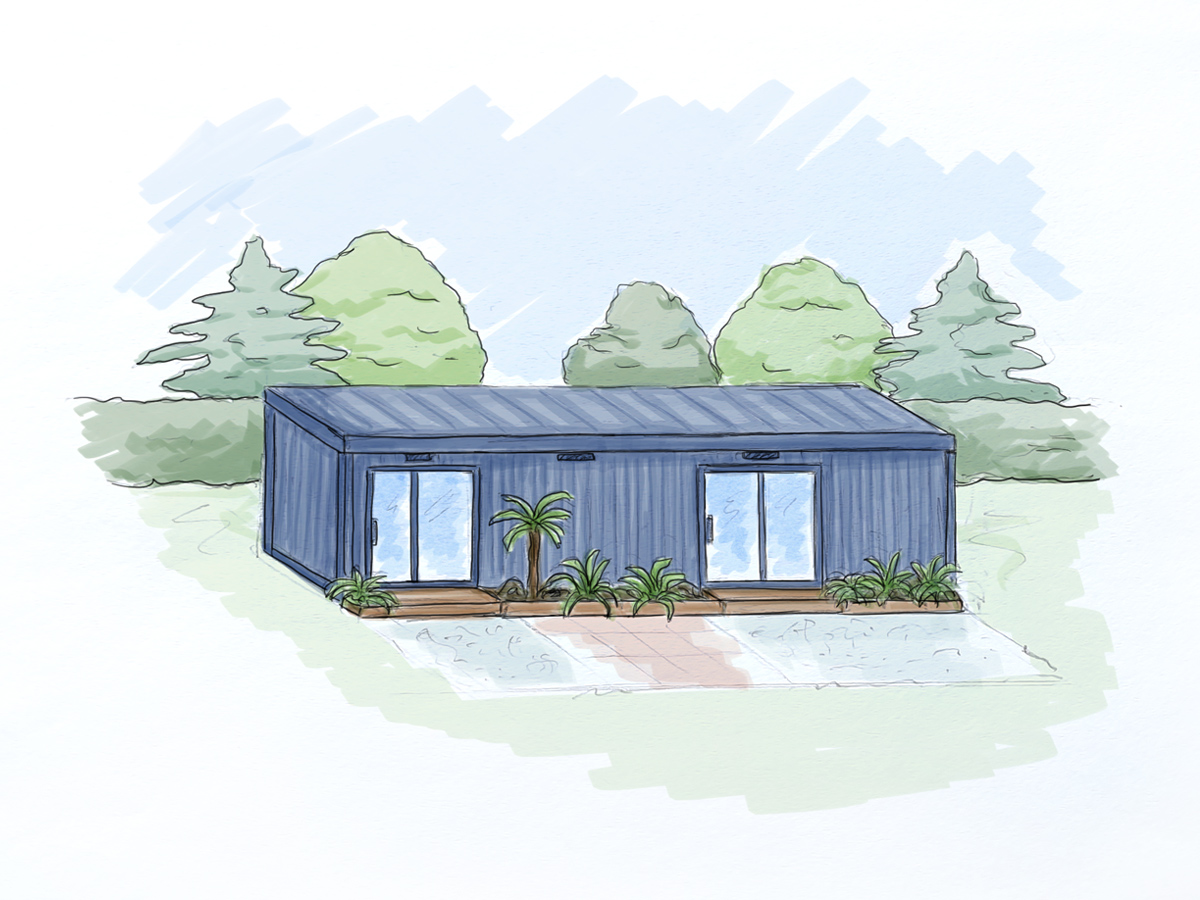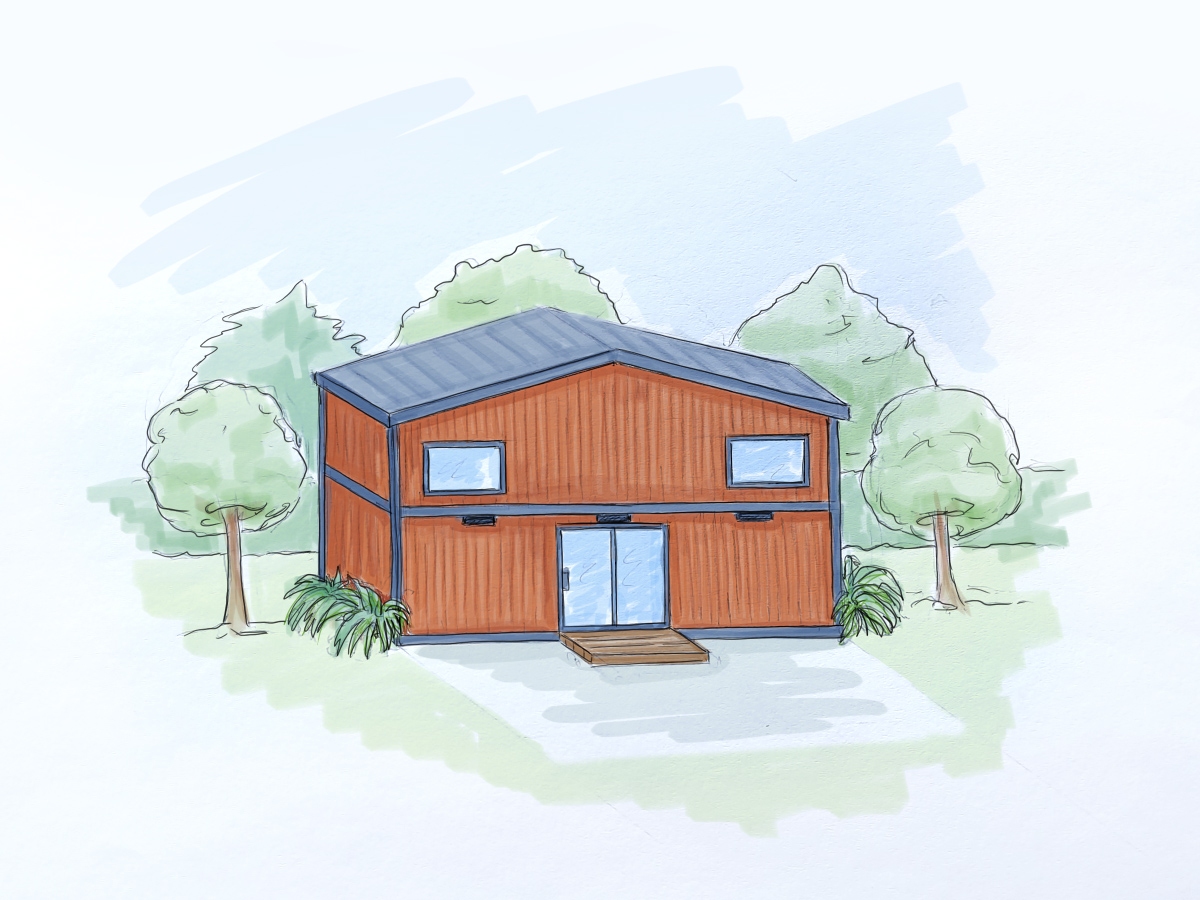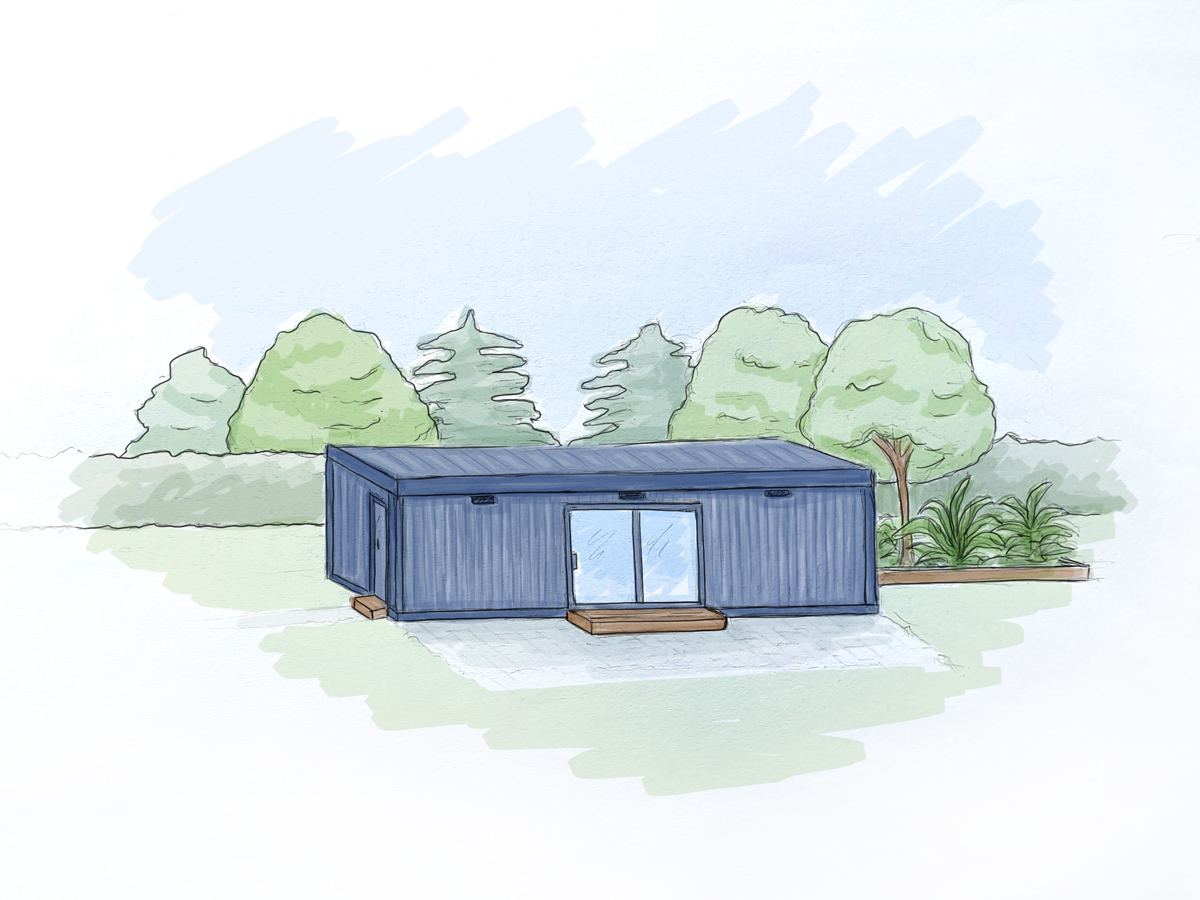- 10m x 3m, 2 bedroom, bathroom & kitchen, lowered walkway to make it easier to get into bedroom
- 10m x 2.4m galvanised detachable trailer.
- Galvanised steel subfloor with 8 lifting jacks to remove the house from the trailer
- NZ made steel framing
- Particle board flooring
- Floor insulated with 50mm polystyrene
- Walls & ceilings insulated with earth wool
- Exterior cavity batten thermal break system
- ColourSteel roofing, exterior cladding, gutters & flashings
- Double glazed aluminium windows and door (All opening)
- Hot Water Califont with automatic gas changeover
- External caravan plug for easy power connection
- External power point
- External tap inlet & outlet
- Electrical, plumbing, and gas certification
- 2 mezzanine floors 2.4m x 2.1m & 2.4m x 2.7m (both suitable for king sized beds)
- Grooved mdf internal lining
- Kitchen includes 4 burner gas stove & extractor, full sized sink, and bench tops with underneath storage
- Bathroom is equiped with 900mm corner shower, vanity mirror, wash hand basin, toilet and storage cupboards with space for washing machine.
- Multiple led lighting and power points throughout
- Wiring for a satellite dish and possibility to have solar panels installed transforming it to a fully self-sufficient/off-grid home.
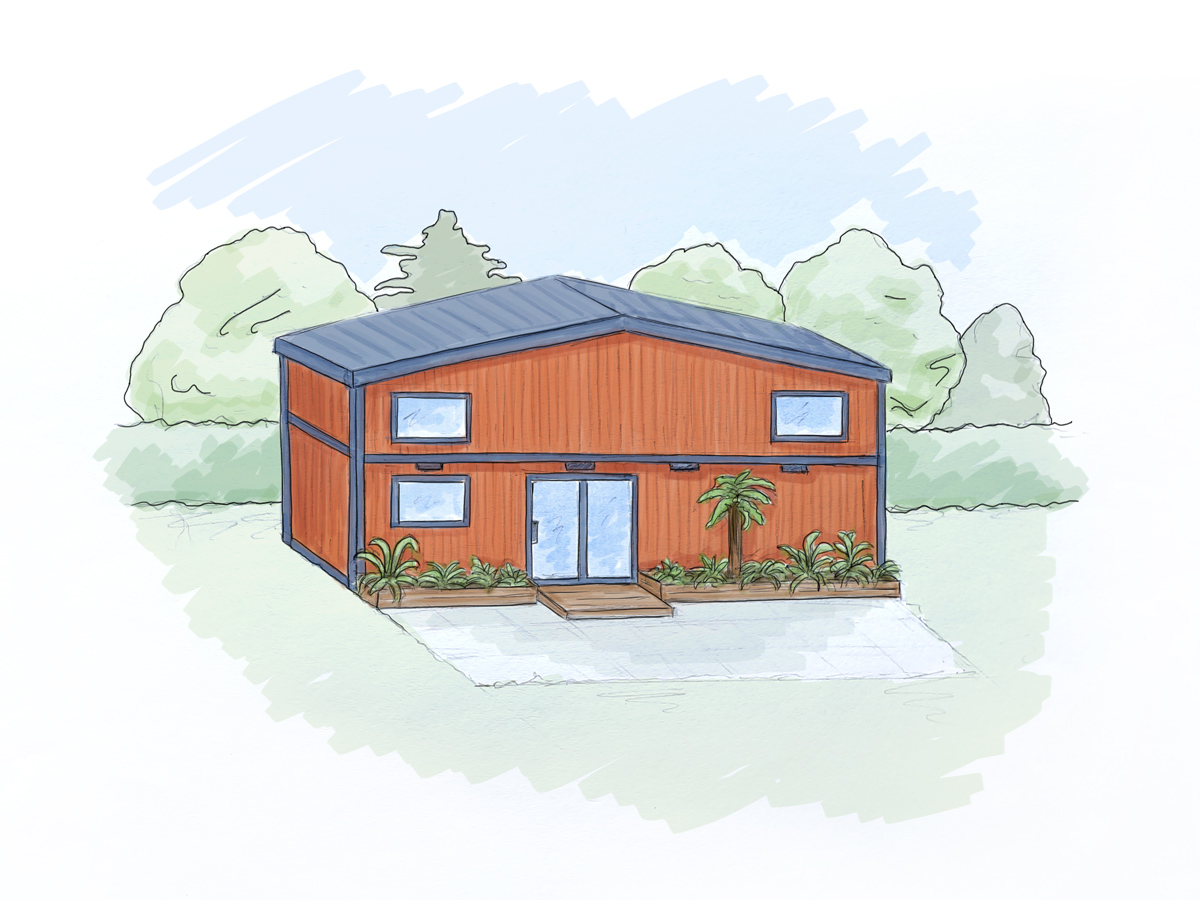
The Manuka is a perfect option for a large family. The main building offers a walkway with standing height to 2 bedrooms and downstairs offers a large bathroom and kitchen/living area. A back door allows another means of access or the potential to walk to the Little Manuka, a optional add on to the main building to be used as another bedroom or living space/storage.
This home also comes in a 12m option. This extra 6-12m2 can be utilised in any desired space whether its extra storage cupboards or a bigger lounging area, the choice is yours.
On a 10x3m platform, this home boasts 45m2 floorspace and the little Manuka boasts 12.7
10m x 3m Manuka $162,000
12m x 3m Mankua $173,000
Price of Little Manuka $46,000
12m x 3m Mankua $173,000
Price of Little Manuka $46,000

