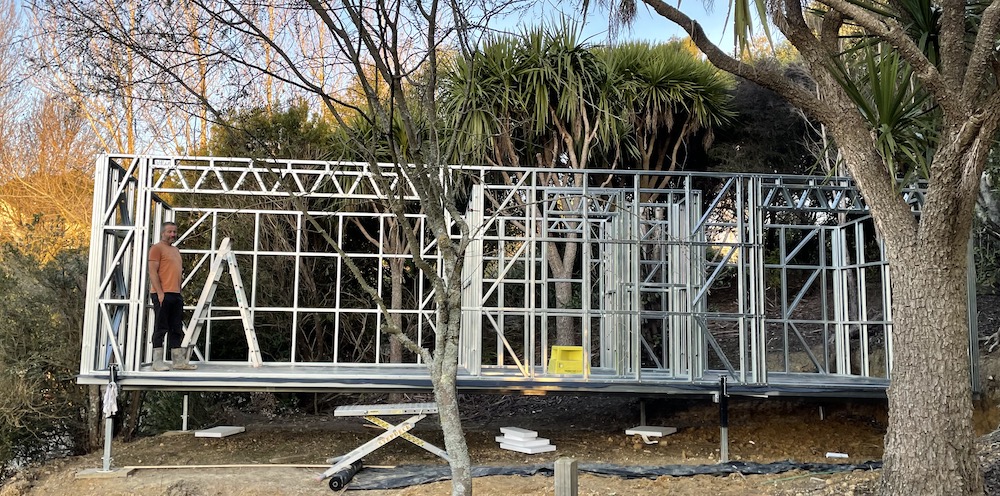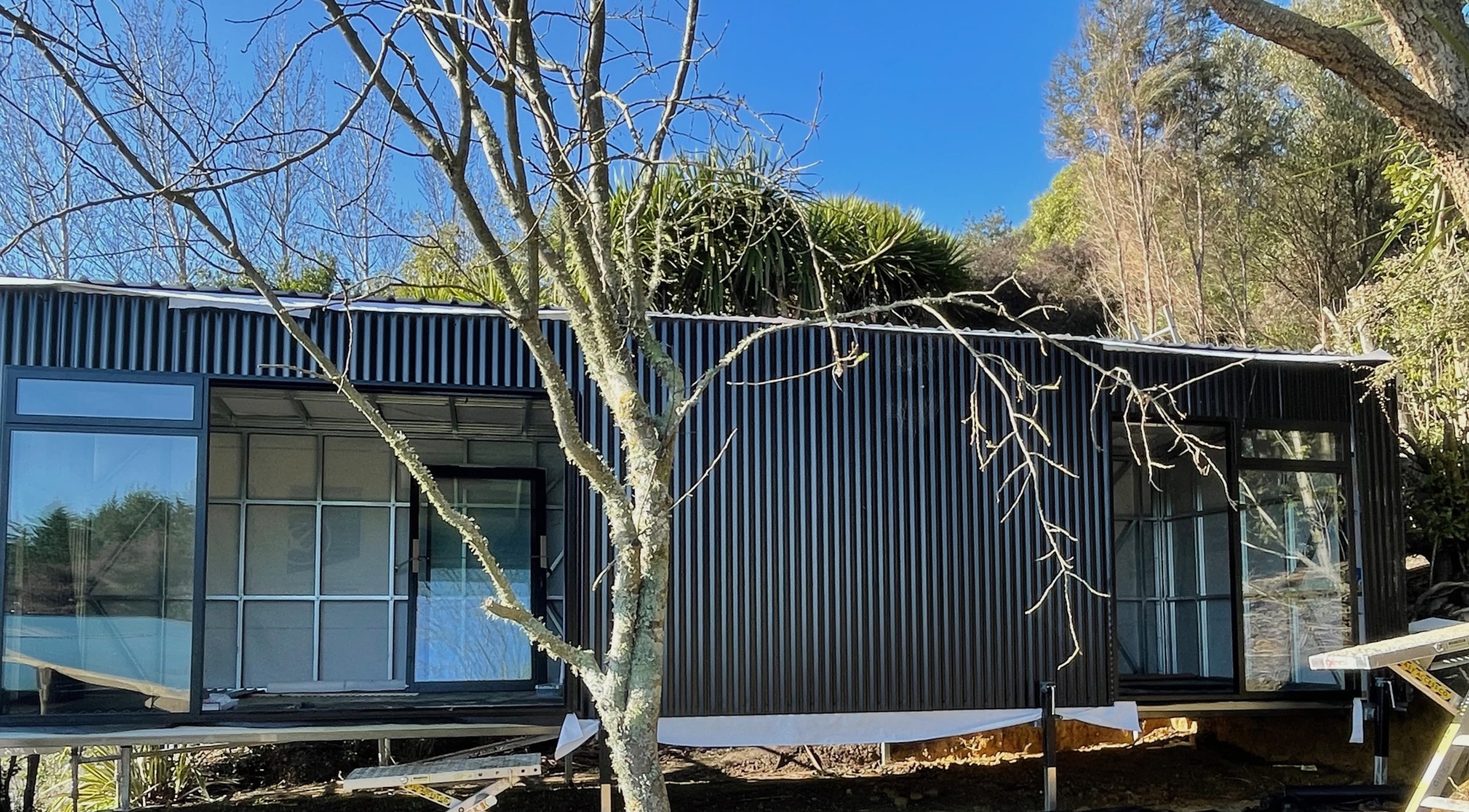New single storey tiny home




This month sees us working locally in Wakefield, building a single storey tiny home for a family who want extra space for adult children.
We had the chassis base craned into position , which we then levelled up. We got the aluminium frame up within two days. On the third day of work on this project we constructed the roof. Arron spent a day up on top securing it all in place.
Internally, the 10 x 2.9 meter square tiny home will be used mainly for living space for adult children. We are dividing the space into a large living room, a fully functioning bathroom with full shower and a storage cupboard. The bedroom will be large enough for a queen sized bed and wardrobe space.
Our plan for next week is to get the two ranch sliders into position and some electrics in place.
We build all of our tiny homes and bite sized buildings suit the customer. This means that they are all slightly different, as the layouts are chosen by the people who will be actually using them. We have plenty of space saving ideas and thoughts about what will and won’t work within the space. We share our ideas with you in the planning process, however our aim is to build what the customer is looking for! Tiny homes are fabulous, but some thought about how you are planning to use them will certainly pay off.
We plan to have this project completed by the end of September and there will be more photos to come!
